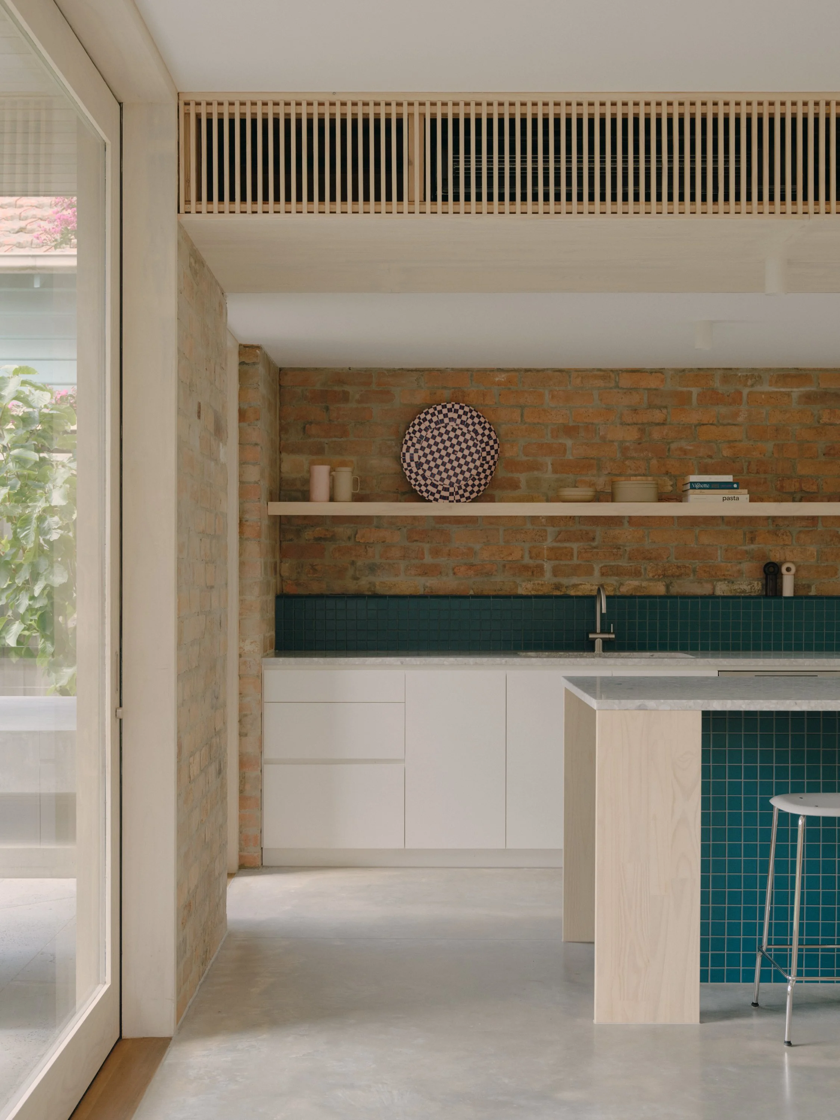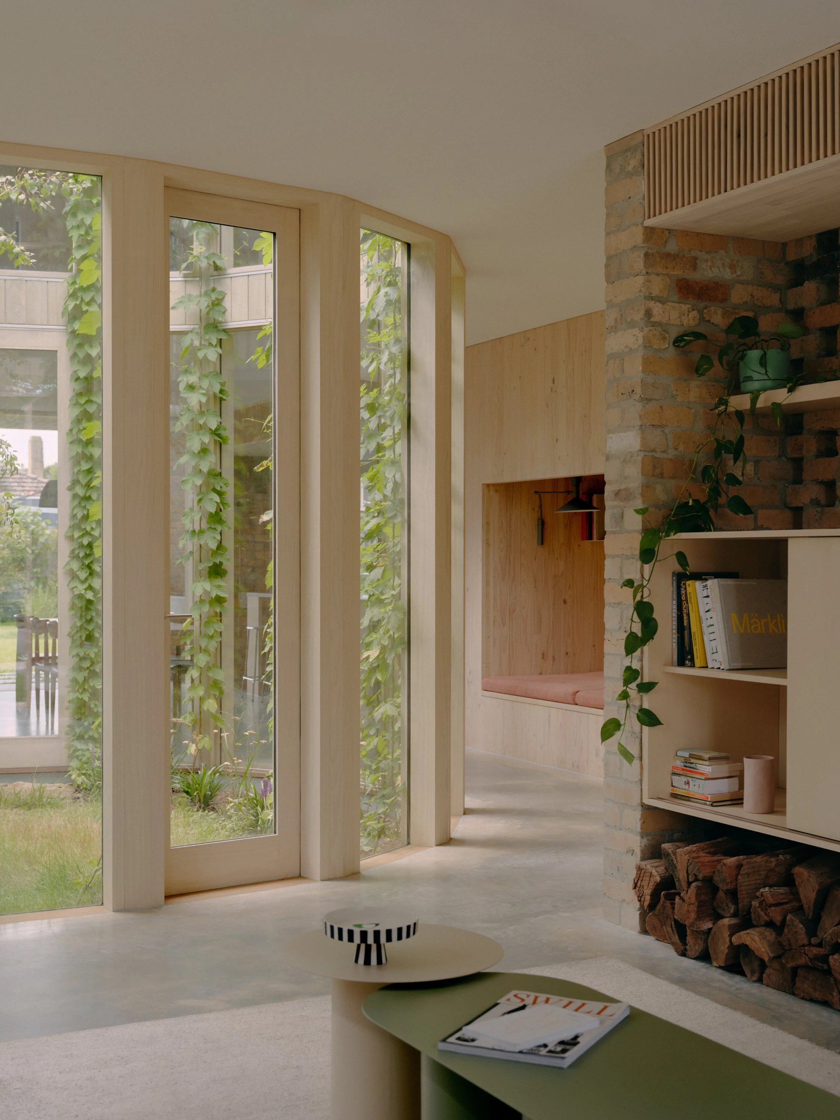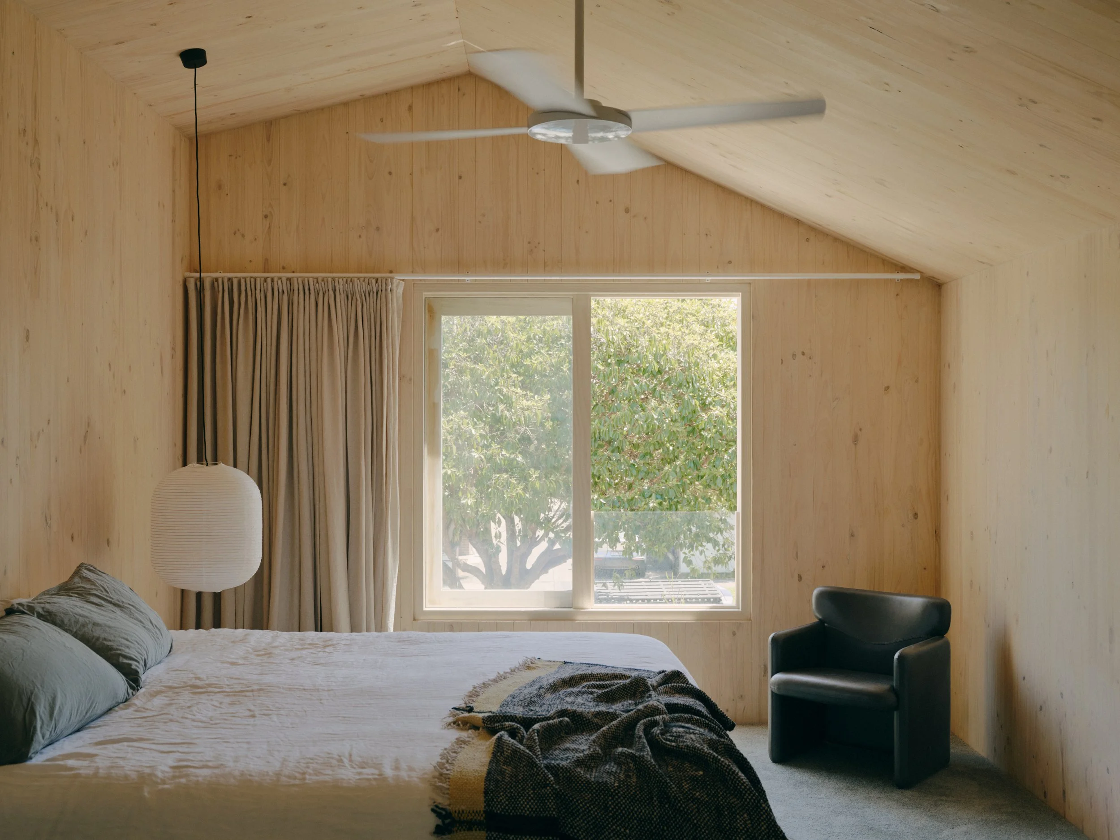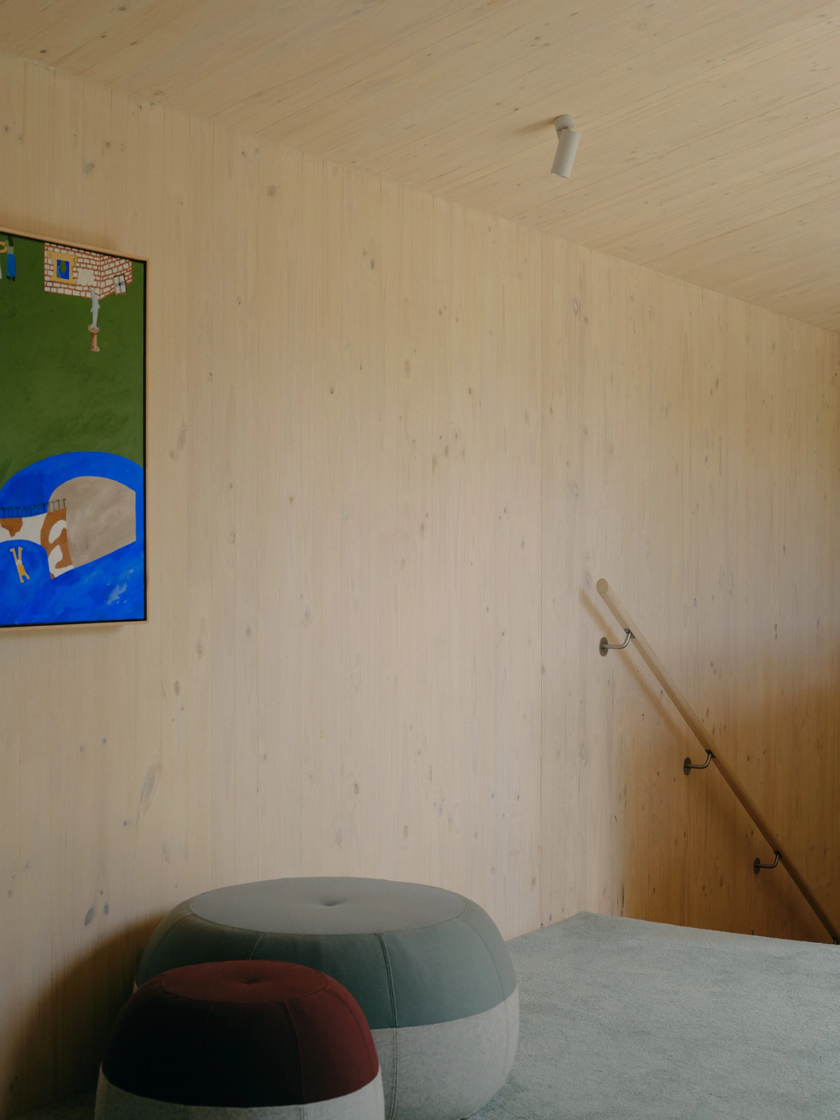Dennis House
Built 2022
Olaver Architecture
A new home for a young family. This courtyard house is conceptually driven by flow, gardens and sustainability. Dennis House is organized around the north facing, double-height central courtyard. The flow of program is informed by the family’s daily lives, rooms are connected but discreet and function is located around the perimeters. The interior of Dennis House is robustly textured, with the limed CLT boards complementing recycled brickwork and a burnished concrete floor. Joinery is pared back and economical, the focus remains on function throughout. The CLT walls and ceiling capture the light and provide a calm but textured surrounding to the private spaces upstairs at Dennis House. —Olaver Architecture
Photography: Tom Ross, Benjamin Hosking
Awards
Shortlist 2024 Victorian Architecture Awards;
Residential Architecture Houses (New)
Sustainable Architecture
EmAGN Project Award
Shortlist Houses Magazine:
New House over 200 square metres



















