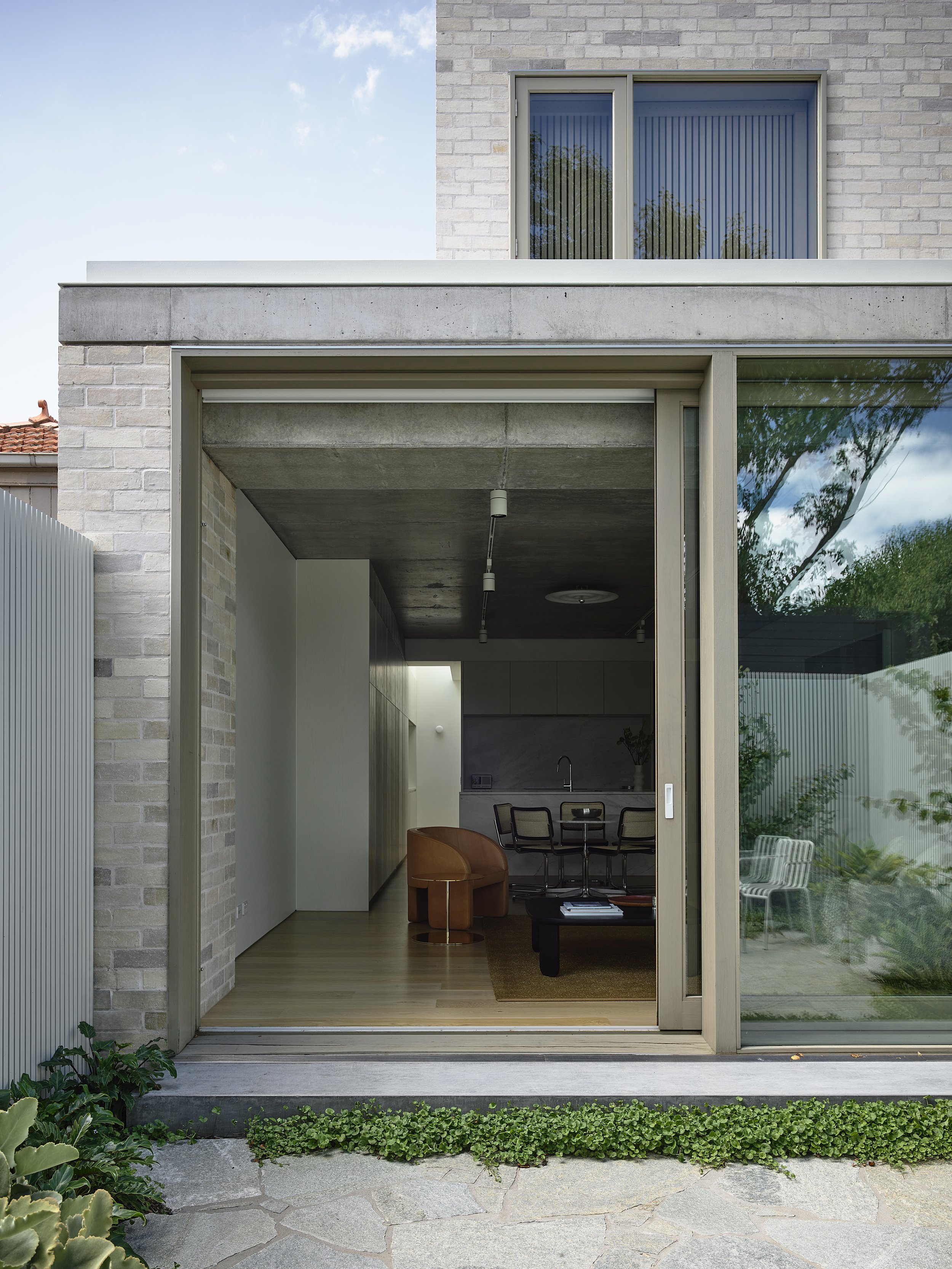Albert Park
Built 2021
MAArchitects
Albert Park House is one of a pair of semi-detached Edwardian houses. This double level extension home opens the house to the garden. This new extension is built from concrete and masonry, with limited applied finishes. The floor plan is flexible with 3 bedrooms, 2 living rooms and 2 bathrooms. The bedrooms and second living room can adapt to a variety of uses, including home office, baby room, study. The design also provides long term durability, and age with a patina, wearing in and not wearing out.
—MAArchitects


















