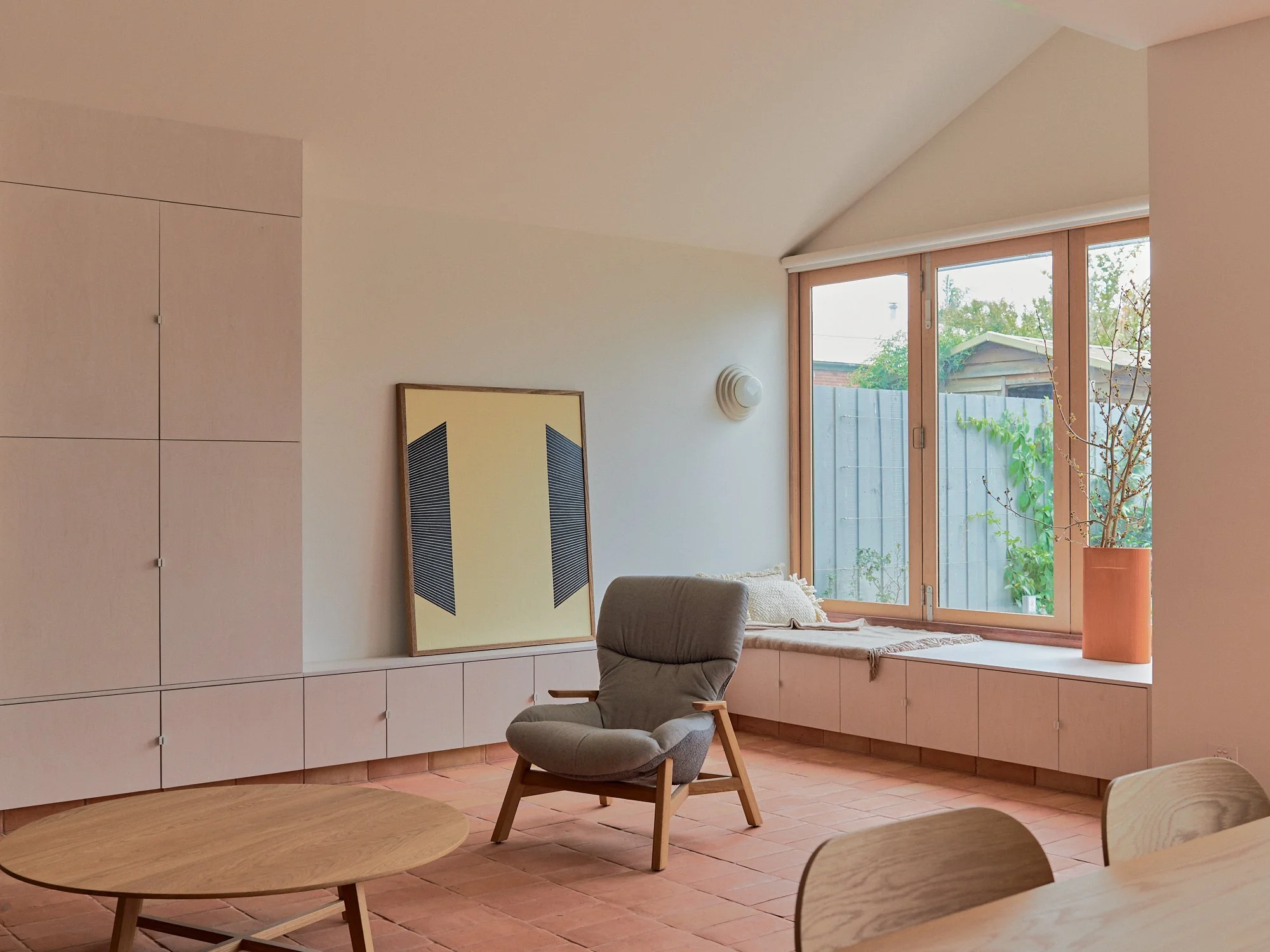Abbotsford
Built 2020
Ha Architecture
Photography by Nicholas Wilkins
Nestled amidst the quaint row typology of Abbotsford, Wendy House is a humble yet spacious home retreat. In its reading corners, overgrown garden and sloping, loft-like upstairs bedroom, the house offers intimate, discrete experiences that reflect and augment the feel of the existing cottage. The double height extension is discreetly set back from the street. The angles of the extension’s roof line mirror that of the existing cottage, creating a subtle silhouette of the original form. The backdrop of the house is the garden, where climate suitable native and exotic plants ensure some of the original untamed aesthetic is preserved — alongside, a more liveable, light-filled experience. Materiality supports the continuity of the existing weatherboard from old to new. The terracotta floor extends out from the interior to the garden, bringing warmth and richness into the palette — and a sense of borrowed space that expands the modestly sized living quarters.
—Ha Architecture


























